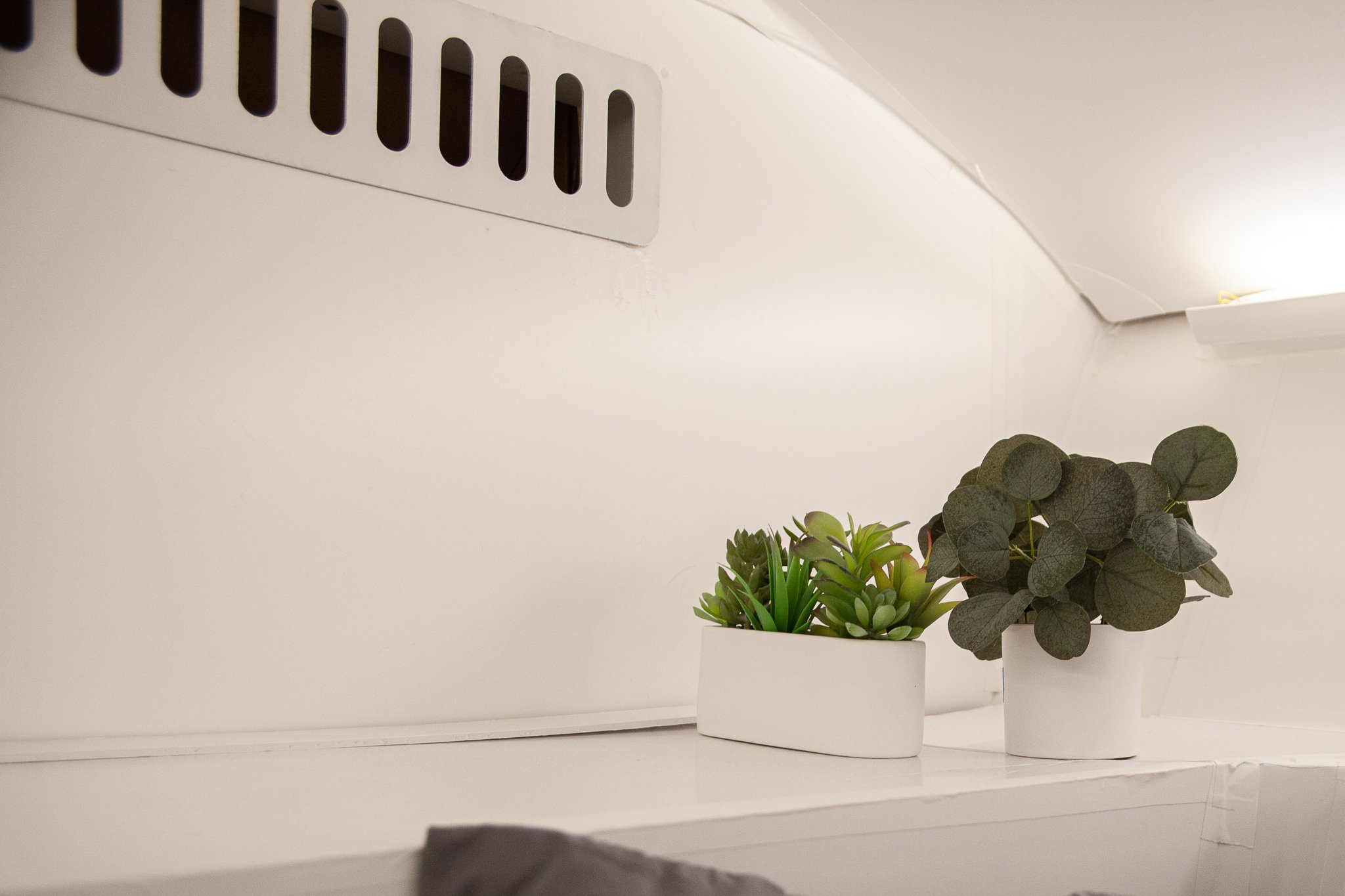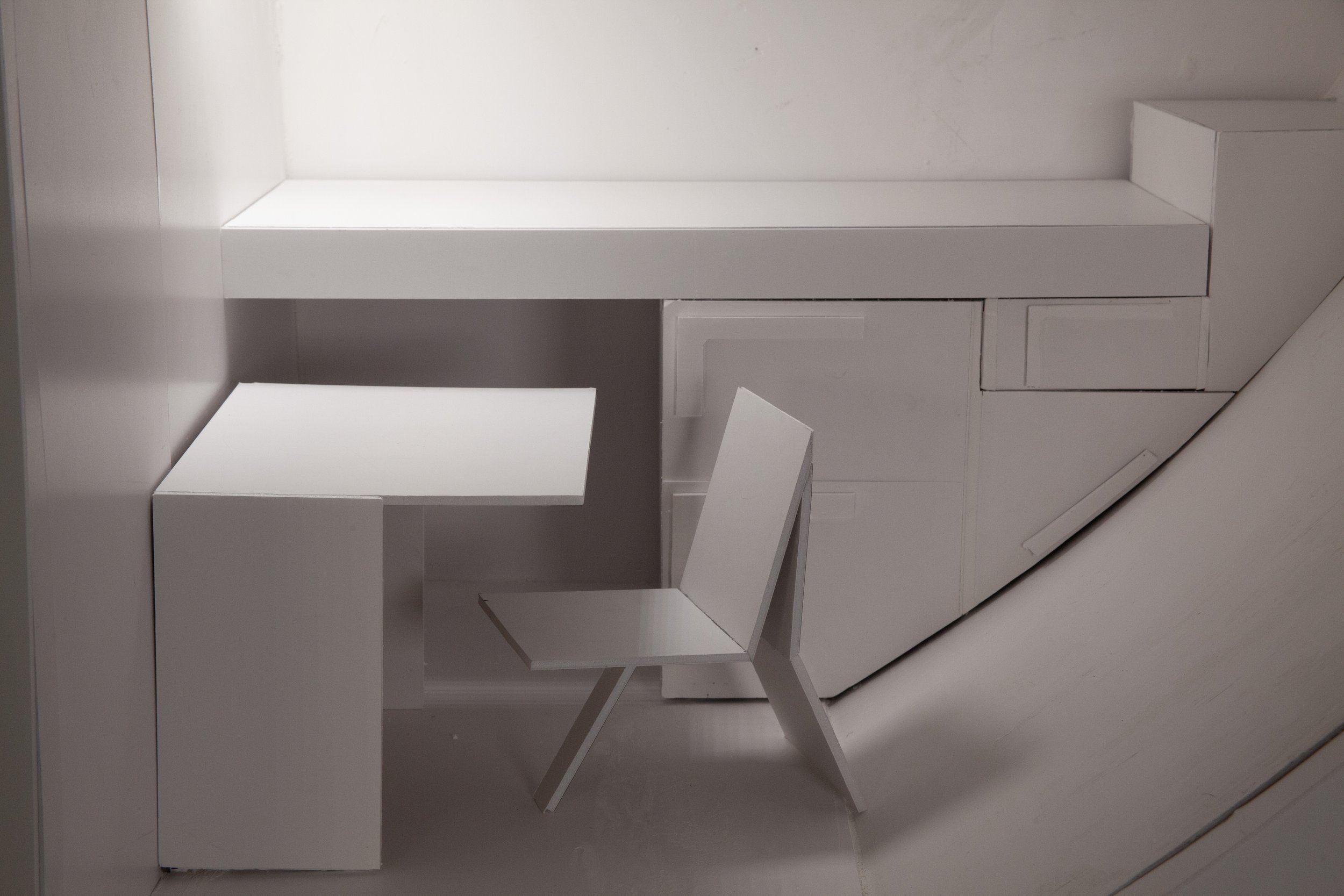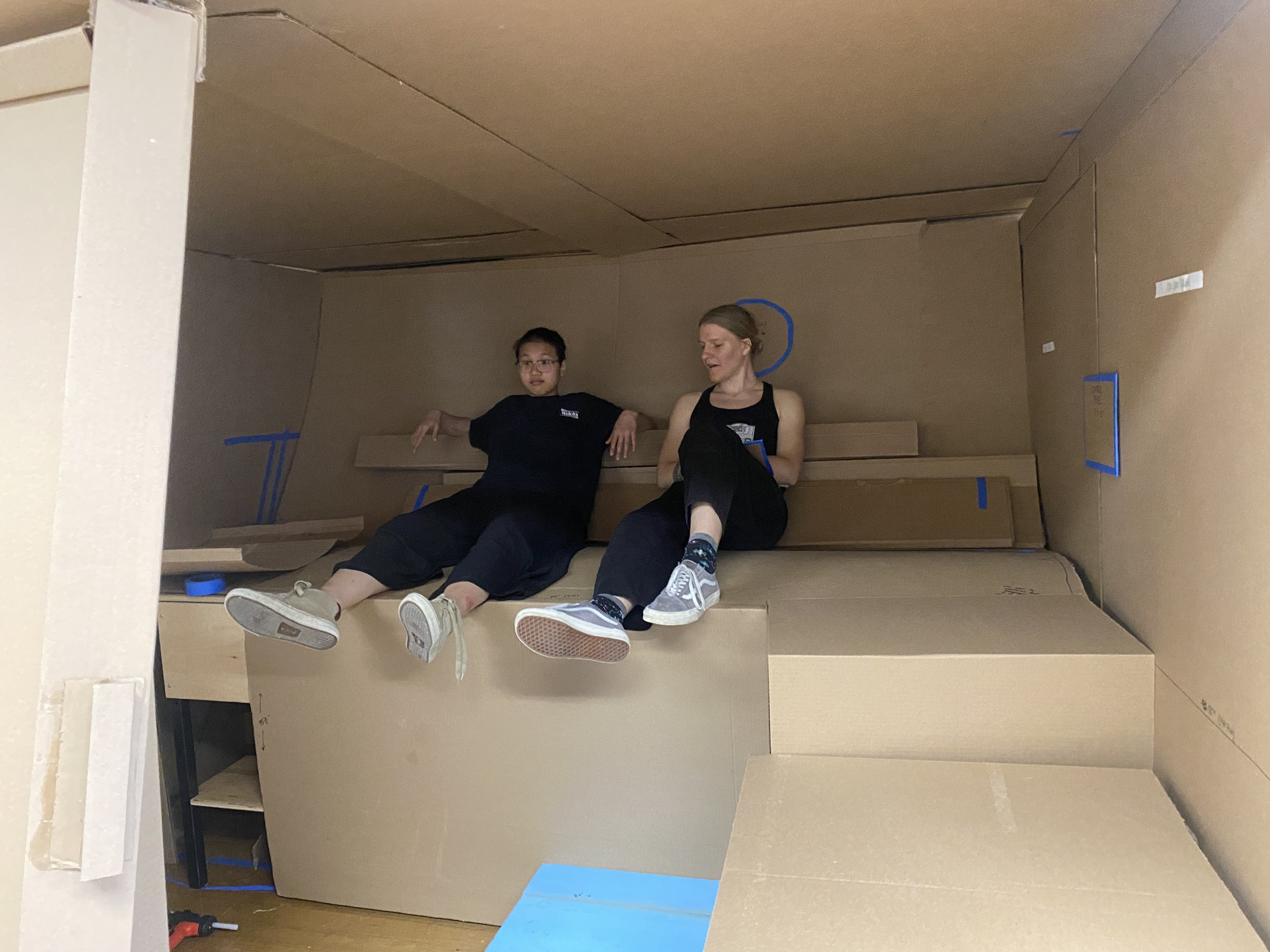NASA Extreme Environments
2023 March ~ May
The moon, something we look up at every night. Something that humankind has long looked up to as the symbol of the next frontier. If we can make it there and survive, we can make it beyond as a space faring species.
With that said, how are we actually going to live there?
First, Meet the Team
Michael Wang: CAD and Lighting
Pei-Yu Hung: Wood Working
Vija Lietuvninkas: Research Guru
Kisaki Matsumoto: Project Manager
Nicolas Bonnet: Concept Sketcher
Bill Xi: Graphs and Visuals
Boris Gramajo: Camera Man
Saturn V Pod
Credit: Nicolas
The Mission
As the United States gears up for future moon missions and beyond, NASA plans to send a crew of 8 people. These Astronauts would presumably be spending up to a year on the surface of the moon and possibly longer with their colleges. In order to make their lives up there more comfortable, the plan is to create a large pill shaped habitat pod based on a tank used in the upper stage of the Saturn V rocket that will have all the essentials they would need. At the same time this will serve as the platform to for future deep space missions to Mars and beyond.
The approximate dimension of the Common Habitat is as follows:
Diameter 8.41 m
Length 15.6 m
Total volume 918.87 m3
Height of lower deck is 1.9 m
The Moon
An isolated space rock that is 238,900 miles away from our blue marble where it is an inhospitable wasteland made of gray sand as sharp as razors. On top of that, our astronauts will have to contend with 1/6 of the gravity that is found on Earth. The Artemis mission is intended to bring astronauts back to the moon with the help of the SpaceX Starship.
Having said that, our job as designers on this mission is to make their lives more comfortable and their mission run smoother.
Research
Nuclear Submarine
Saturation Diving
Arctic Base
Van Life
Obviously, as RISD students we would have never been able to experience the type of isolation and living situations that these astronauts are going to face. So, we set out to find the closest analogs to their environments that we could find on earth. Apart from experiments similar to HI-SEAS which we were unable to reach for comment.
Nuclear Submarines: (Officer Firsthand Account)
Cramped Living Spaces with bunk beds shared by multiple sailors
Natural Light for 3 months at a time
Strange noises and high stress environment
Antarctic Research Bases: (76 Survey participants)
Hazarders outside environment
Comparable living space to projected Common Habitat Crew Quarter size
Harsh outdoors lighting or none at all
Saturation Diving Bells:
Similar to Submarine experience
need to have full suit to operation outside of pressurized chamber
Van Life:
Imagine your entire life on 4 wheels
The outside world is actually pretty nice for this situation
Data Aquisition
Through connections that Vija has made throughout her life as a mentor and a traveler. She has been able to reach out to some of her friends that work on an Antarctic research base. The people on the base where kind enough to join in on a survey that we sent out to query their living situation in order to better inform our design decisions for our extraplanetary crew quarters. 76 people with a combined approximate time spent on base of 174 years, giving us valuable insights.
We feel that living in outer space and in Antarctica share these similarities:
Being far away from the rest of civilization
Traveling a long time
No plant life
Being stuck with the same people
Having limited supplies
Living in cramped conditions
Working long hours
Delayed communication
Findings
After sending a simple survey that inquired the subject about the most important features of their room, the conclusion was unsurprising. The data overwhelmingly leaned toward the bed, stowage, and lighting being the things that people cared the most about. Therefore, we as a team decided to dedicate extra resources in order to make sure that our room can best suite the needs of our hard-working astronauts.
We also asked some other question that might help us inform what the astronauts might use their room for. The graphs below helped illustrate some of our findings
One person mentioned…
“people would collect bugs that came in on the fresh produce and keep them alive in their rooms”
We thought that the comment was very interesting and warrants some investigation into the potential of keeping living things in individual rooms….
Priorities
After digesting and thinking more about the responses that we have received, we decided to focus all of our attention on making sure that the things that three things are at the top of our list when it comes to including it in our design. Moving forward, our 1/4 scale models will demonstrate some of our concepts.
Bed
Stowage
Lighting
Using the data that we have gathered, we came up with 3 designs within the constraints of the volumes provided by NASA.
Design 1: Futon
The main feature of this room is a bed that has the opportunity to be converted into a futon layout so that the astronauts could have a semiprivate gathering space with a sofa like feel.
Design 2: Horizontal
With radiation in mind, this layout will best protect the astronaut from the punishing radiation conditions of exoplanetary living. A movable desk allows for more customization of the space.
Design 3: Collapsible
Due to the curve being a significant influence on the available space, this design maximizes the flat floor space available to the astronauts for the activities they might conduct in their room such as yoga.
Decisions - After much debate among the team members, it was ultimately decided that a combination of Design 1 and 3 will be used. We felt that, putting the bed on the curved outer wall of the capsule made the space feel the biggest while also allowing for a larger than normal bed to be used in order to accommodate some of the height increases to the human body often associated with going to outer space for a prolong period of time.
Cardboard Model 1:1
To better inform or design decisions, we have opted to make a to 1:1 scaled model using the cheapest material we could get our hands on before we move to contractor grade materials. This eventually lead up to some interesting discoveries along the way. One of the most important being the height of the furniture that affects the amount of stowage possible in the configuration depicted in the model.
Stacking some desks for the structure of our walls
Discussion after we built a very basic model
realizing that hanging stowage from the ceiling may not be the best idea
Using desks under our carboard to simulate our bed
Discovering that adding a backrest would be great
Creating the curved outer wall of the common habitat
After adding some basic amenities and lighting
Trying out the space
The space! and yes, we slept in it too!
Moving to CAD
Lighting is perhaps the most important thing in interior design, we feel the same and what is why we dedication a week to figure out how we are going to be able to achieve optimum lighting conditions in each room. CAD also allows us to add things that are more difficult to replicate with the materials that are available to us such as the color changing glass often found on Boeing 787 Dreamliner that will shield our astronauts from the external lighting conditions of an extraterrestrial environment while still allowing viewing if they choose to do so. Color Material and Finish are also experimented with during this phase to speed up decision making without the need for purchasing.

Frontal cutaway view
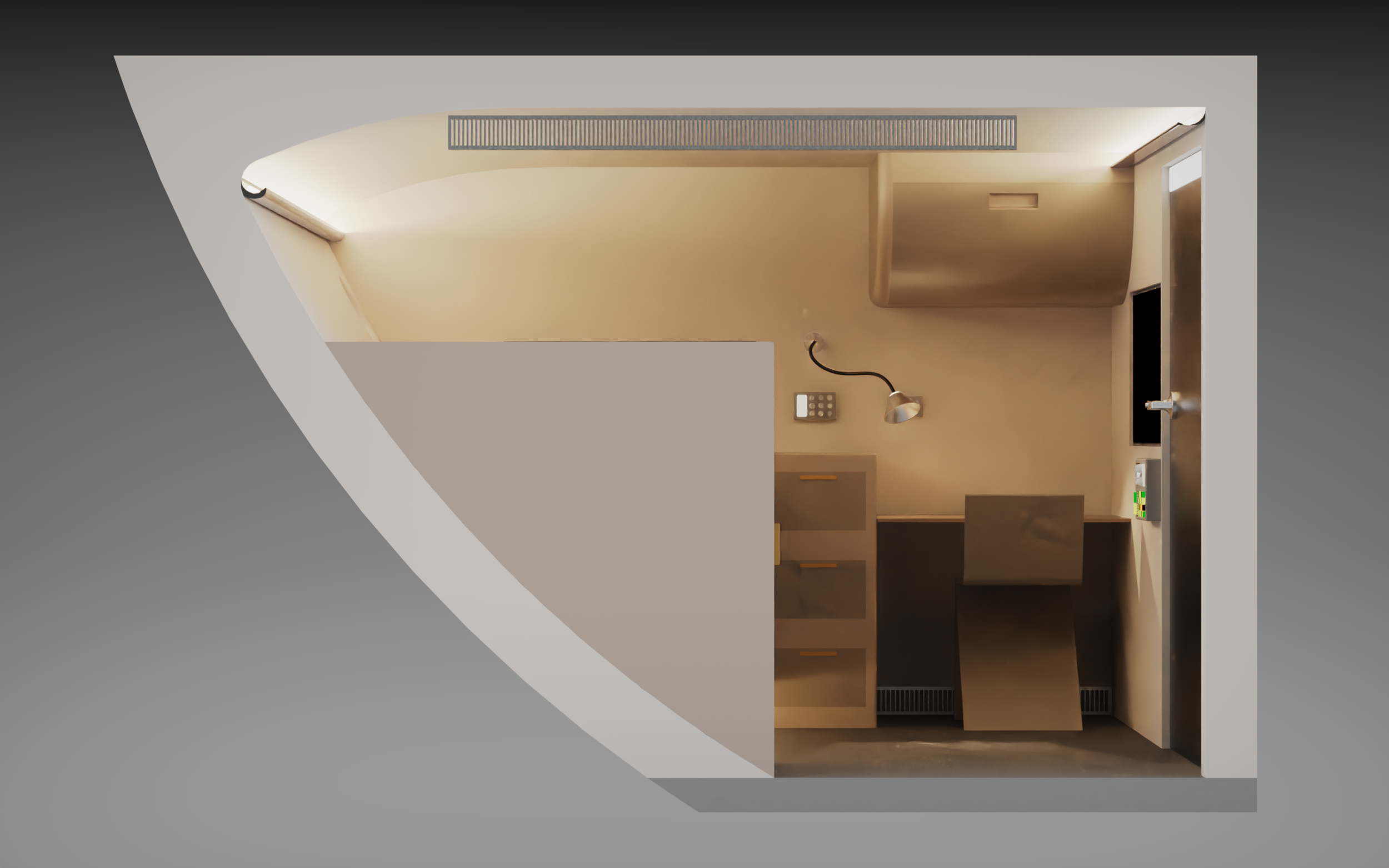
Curved outer roof to bounce light and create a false sense of height

A look at the lighting conditions
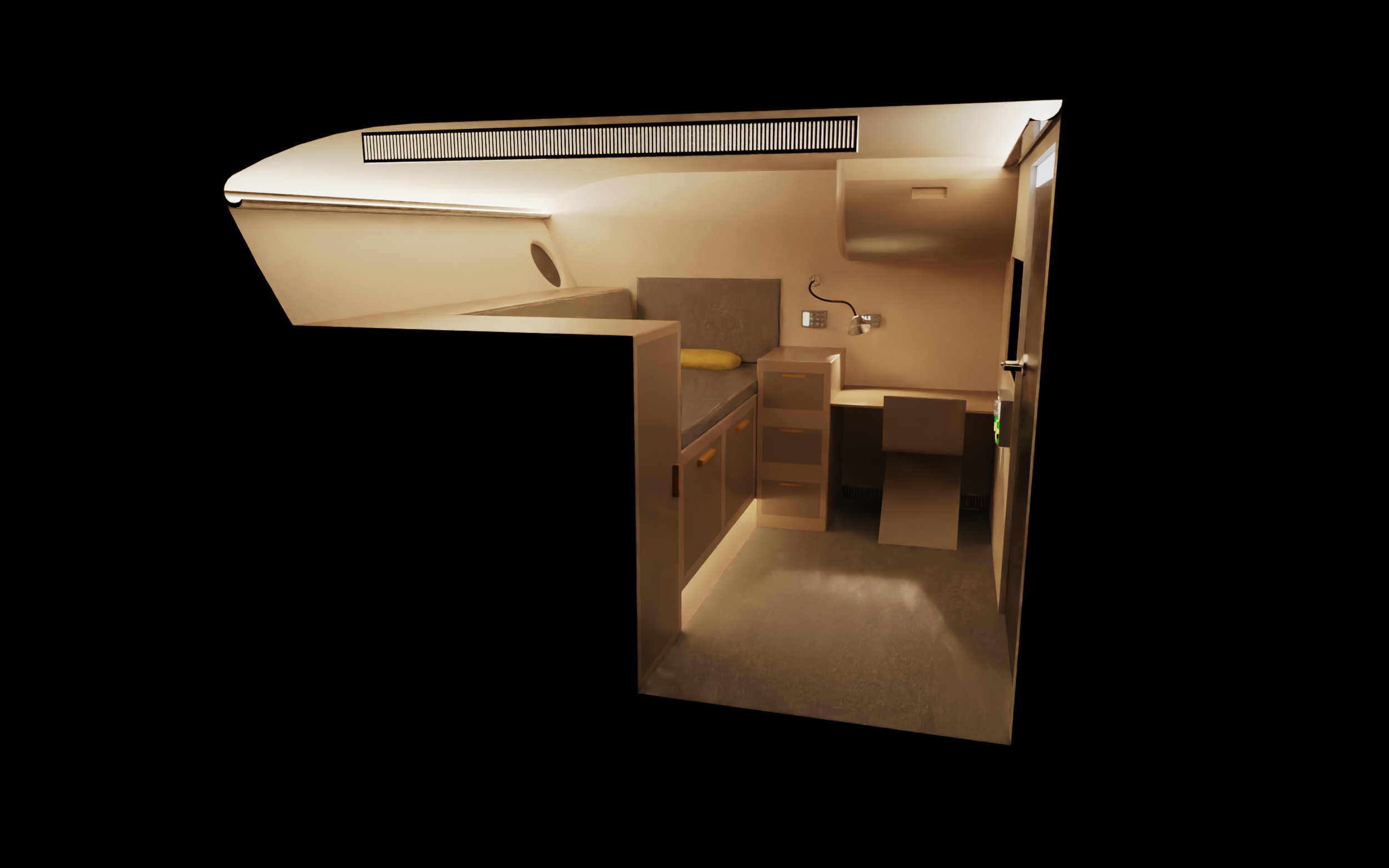
3 quarters view
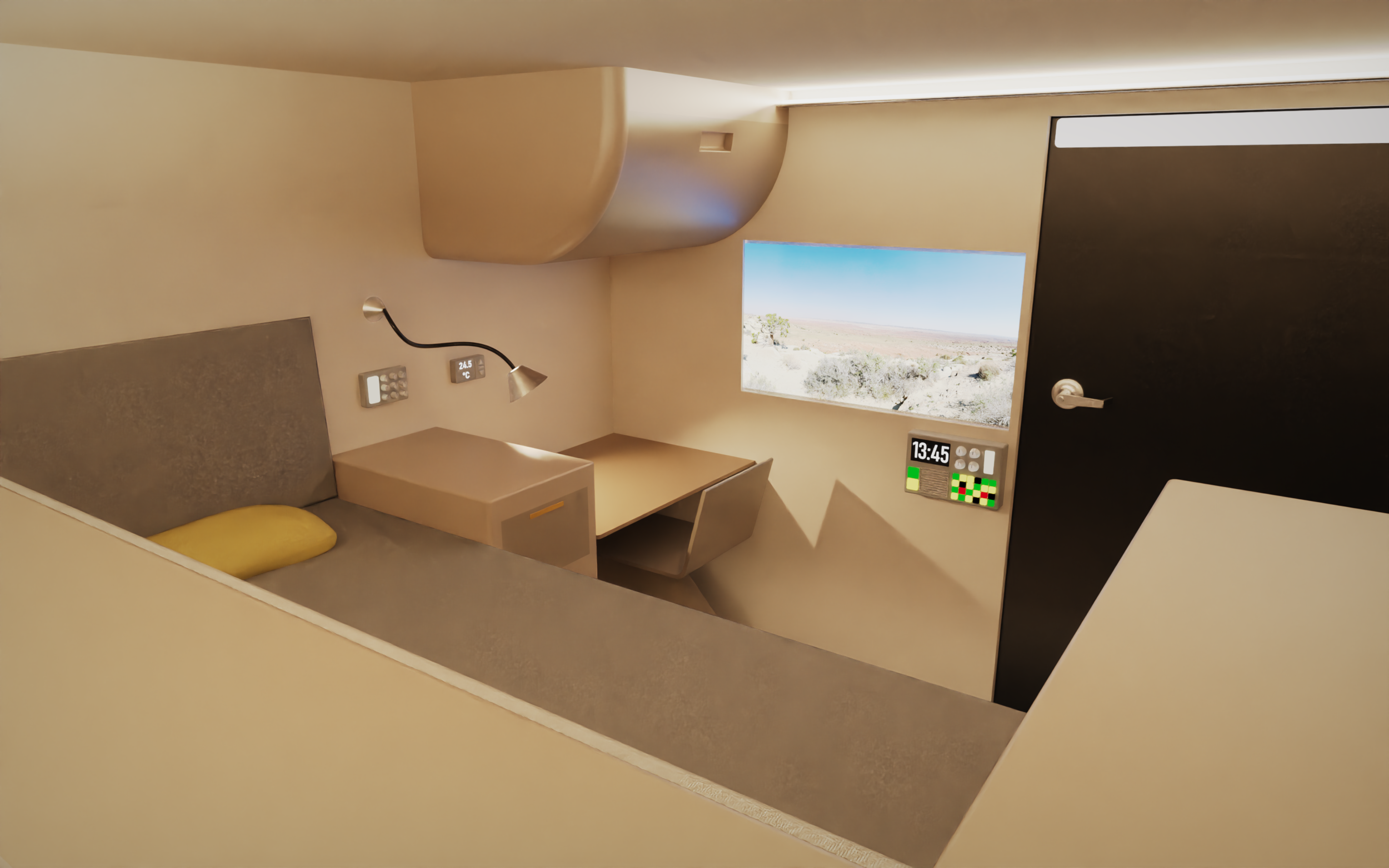
What it looks like inside
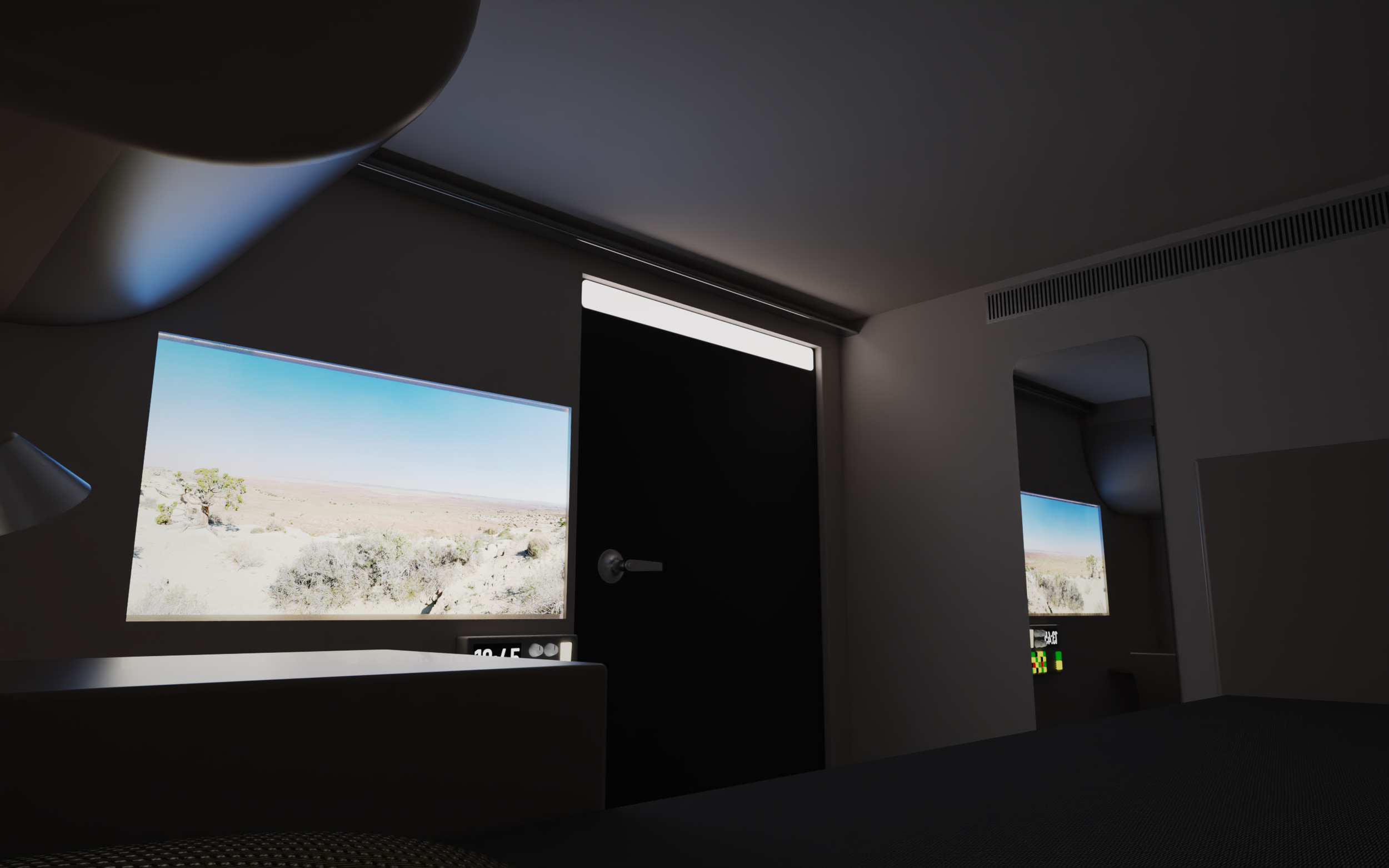
Notification bar in sleeping position

When there is a problem that requires attention

Mirror for self care

Party mode!

Relaxing

Dim lighting for naps

Sleeping mode with night light
1:1 High Fidelity
To truly be able to experience and live in our project, we need to build it accordingly. Our team came together and brought our individual skills to fabricate the vision. Below are some images captured during the build process, during which we learned and overcame a lot of problems related to design and precision. However, the outcome speaks for itself. Take a look.

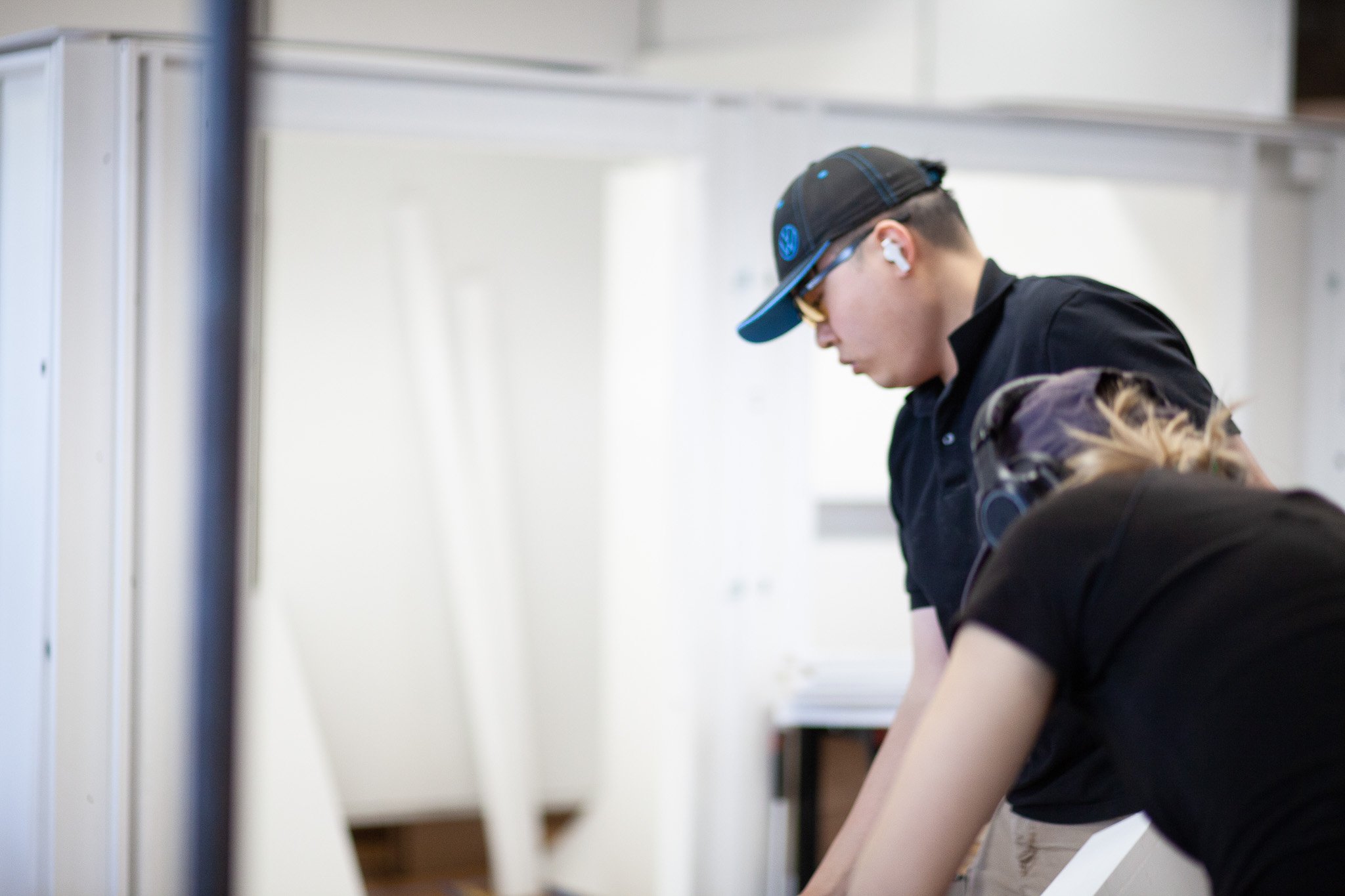








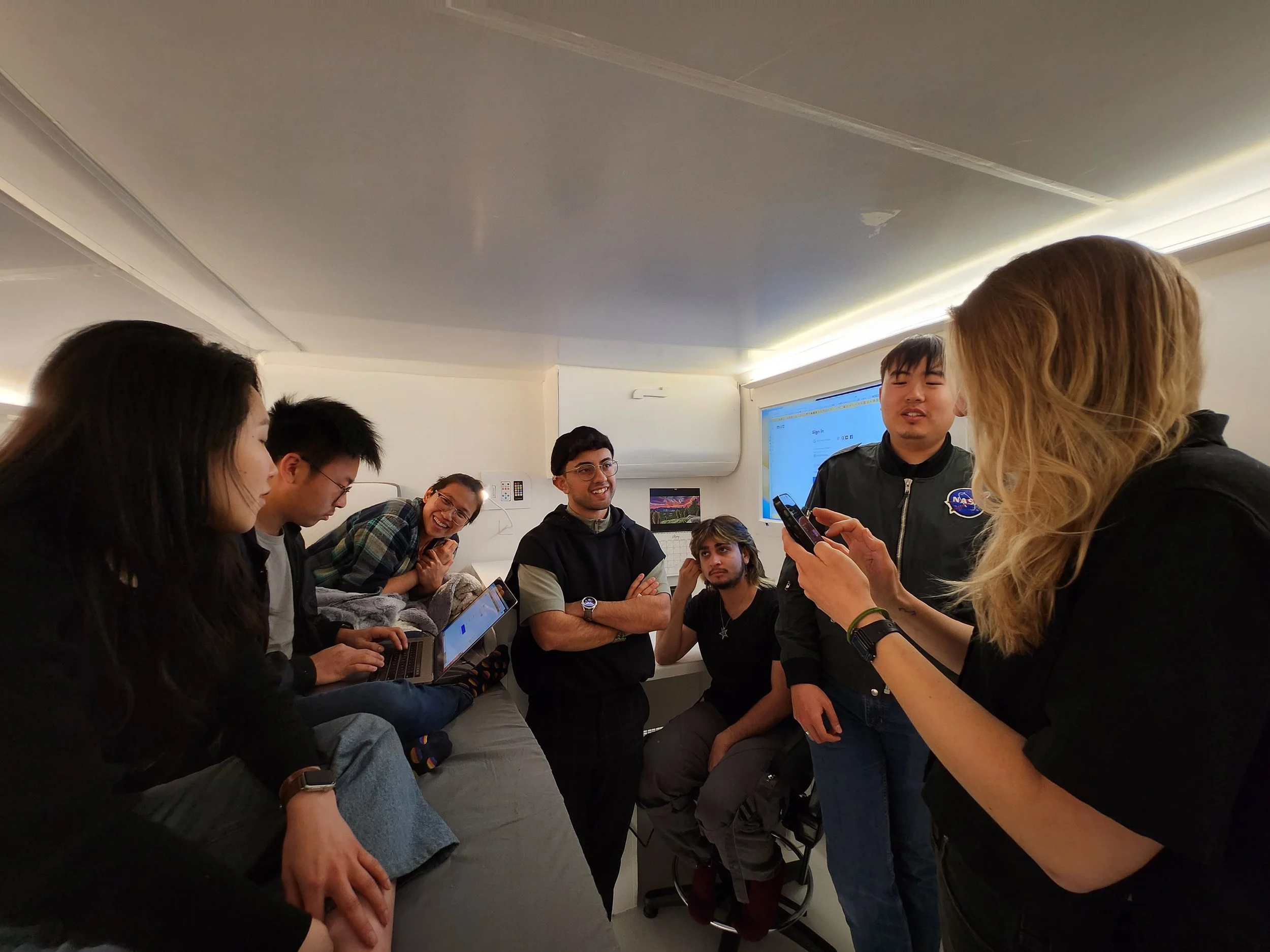
The Final Model



